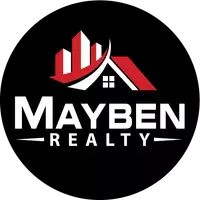$939,980
For more information regarding the value of a property, please contact us for a free consultation.
4 Beds
3 Baths
2,741 SqFt
SOLD DATE : 04/30/2025
Key Details
Property Type Single Family Home
Sub Type Single Family Residence
Listing Status Sold
Purchase Type For Sale
Square Footage 2,741 sqft
Price per Sqft $342
Subdivision Prestonwood
MLS Listing ID 20807804
Sold Date 04/30/25
Style Traditional
Bedrooms 4
Full Baths 3
HOA Y/N None
Year Built 1977
Annual Tax Amount $14,299
Lot Size 9,278 Sqft
Acres 0.213
Property Sub-Type Single Family Residence
Property Description
Welcome home to this luxurious & meticulously renovated 1-owner split bedroom property boasting 5 bdrms, 3 baths, sunroom, high ceilings & over 2,700 sq ft! Upon entering, you're greeted with an expansive open concept layout & a customized fluted wall with hidden closet doors. The rich warm tones of the European wide plank oak wood flooring will be sure to captivate your senses. You'll discover a chef-inspired kitchen that's wrapped with calacatta calypso quartz countertops, an oversized peninsula that could easily seat four, & fully custom built inset cabinetry. If this is not enough, you'll eventually find yourself walking into the jaw-dropping & awe-inspiring master bathroom that can only be found here! The 5th bedroom can flex to be used as a separate guest or in-law room or a game or media room. Other updates include Zline S.S. appliances, all faucets, shower system, hardware & toilets made by Kohler, custom vent hood, Whirlpool wine fridge, soft-closing hardware, Rheem water heater, Kwikset door levers & locks, LED lighting & ceiling fans, roof, windows, foundation, electric panel, newly renovated pool and much more. Location is perfect! Walking distance to the coveted Brentfield Elementary & Parkhill Junior HS, Rec Ctr, dog park, shopping, dining, trails & more. Visit this rare, turn-key gem & see the quality & craftsmanship for yourself!
Location
State TX
County Dallas
Direction Googlemaps
Rooms
Dining Room 2
Interior
Interior Features Cable TV Available, Cathedral Ceiling(s), Chandelier, Decorative Lighting, Double Vanity, Dry Bar, Eat-in Kitchen, Granite Counters, High Speed Internet Available, Kitchen Island, Open Floorplan, Pantry, Vaulted Ceiling(s), Walk-In Closet(s)
Heating Central, Electric, Fireplace(s), Natural Gas
Cooling Ceiling Fan(s), Central Air, Electric
Flooring Ceramic Tile, Wood
Fireplaces Number 1
Fireplaces Type Living Room
Appliance Dishwasher, Disposal, Gas Range
Heat Source Central, Electric, Fireplace(s), Natural Gas
Exterior
Exterior Feature Covered Patio/Porch, Rain Gutters, Lighting, Private Yard
Garage Spaces 2.0
Fence Wood
Pool Fenced, In Ground, Outdoor Pool, Pump
Utilities Available Alley, City Sewer, City Water, Curbs, Electricity Available, Individual Gas Meter, Individual Water Meter, Natural Gas Available, Sewer Available, Sidewalk
Roof Type Composition
Total Parking Spaces 2
Garage Yes
Private Pool 1
Building
Lot Description Few Trees, Interior Lot, Landscaped, Lrg. Backyard Grass, Sprinkler System, Subdivision
Story One
Foundation Slab
Level or Stories One
Structure Type Brick,Siding
Schools
Elementary Schools Brentfield
High Schools Pearce
School District Richardson Isd
Others
Ownership Cityview Enterprises LLC
Financing Cash
Read Less Info
Want to know what your home might be worth? Contact us for a FREE valuation!

Our team is ready to help you sell your home for the highest possible price ASAP

©2025 North Texas Real Estate Information Systems.
Bought with April Mcandrews • Martin & Black Real Estate LLC


