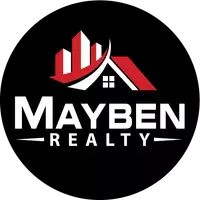$525,000
For more information regarding the value of a property, please contact us for a free consultation.
2 Beds
3 Baths
1,967 SqFt
SOLD DATE : 07/06/2022
Key Details
Property Type Condo
Sub Type Condominium
Listing Status Sold
Purchase Type For Sale
Square Footage 1,967 sqft
Price per Sqft $266
Subdivision Grammercy Place Condo
MLS Listing ID 20065760
Sold Date 07/06/22
Style Traditional
Bedrooms 2
Full Baths 2
Half Baths 1
HOA Fees $330/mo
HOA Y/N Mandatory
Year Built 2001
Annual Tax Amount $10,378
Lot Size 1.496 Acres
Acres 1.496
Property Sub-Type Condominium
Property Description
Updated & Sophisticated. This 3 story end unit condo is tucked away in a community of quiet brownstones off McKinney Ave but close to fabulous restaurants and shopping in the popular Knox Henderson District. Large windows bringing in the sunlight, open floor plan with updated kitchen appliances, modern bathrooms, 2 balconies to enjoy the fresh air, up-dated wood floors throughout! The Primary suite has a walk-in custom closet and has been remodeled to include a Peloton, Bonus room, Updated Master Bath features Quartz Counters and Dual sinks! Secondary Bedroom includes a full bath (currently being used as an office). Private 2 car garage including a storage closet! Fantastic location with wonderful shopping next to Trader Joes, Apple store, Restoration Hardware and many restaurants to satisfy the most discerning palate. Come join your neighbors for a journey down the nearby Katy Trail. Showings have begun and will conclude at 12:00 noon on Sunday.
Location
State TX
County Dallas
Community Community Sprinkler, Sidewalks
Direction Between Fitzhugh and Knox. N on McKinney Ave from Fitzhugh, enter left on 4411 Park in guest spaces.Listing to go live for showings Thursday at 6:30PM Showings concluded on Sunday at 12:00 Noon
Rooms
Dining Room 1
Interior
Interior Features Cable TV Available, Decorative Lighting, Double Vanity, Flat Screen Wiring, Granite Counters, High Speed Internet Available, Multiple Staircases, Open Floorplan, Pantry, Sound System Wiring, Walk-In Closet(s)
Heating Natural Gas
Cooling Electric
Flooring Ceramic Tile, Wood
Appliance Dishwasher, Disposal, Electric Oven, Gas Cooktop, Microwave
Heat Source Natural Gas
Laundry Electric Dryer Hookup, In Hall, Full Size W/D Area
Exterior
Exterior Feature Balcony
Garage Spaces 2.0
Community Features Community Sprinkler, Sidewalks
Utilities Available City Sewer, City Water, Sidewalk
Roof Type Composition
Garage Yes
Building
Story Three Or More
Foundation Slab
Structure Type Brick,Stucco
Schools
School District Dallas Isd
Others
Restrictions Deed,Other
Ownership See agent
Acceptable Financing Cash, Conventional, VA Loan
Listing Terms Cash, Conventional, VA Loan
Financing Cash
Read Less Info
Want to know what your home might be worth? Contact us for a FREE valuation!

Our team is ready to help you sell your home for the highest possible price ASAP

©2025 North Texas Real Estate Information Systems.
Bought with Kristen Scott • Allie Beth Allman & Assoc.







