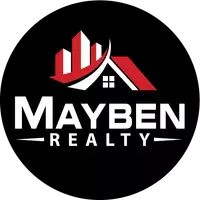5 Beds
4 Baths
3,280 SqFt
5 Beds
4 Baths
3,280 SqFt
Key Details
Property Type Single Family Home
Sub Type Single Family Residence
Listing Status Active
Purchase Type For Sale
Square Footage 3,280 sqft
Price per Sqft $335
Subdivision Maples Ranch Add Ph Two
MLS Listing ID 20933220
Bedrooms 5
Full Baths 3
Half Baths 1
HOA Y/N None
Year Built 2017
Annual Tax Amount $13,519
Lot Size 2.510 Acres
Acres 2.51
Property Sub-Type Single Family Residence
Property Description
Location
State TX
County Grayson
Direction From Preston Road, East On East College Street, Right On Bledsoe, Continue East On Bledsoe, Right On Peggy Lane.
Rooms
Dining Room 2
Interior
Interior Features Chandelier, Flat Screen Wiring, Granite Counters, High Speed Internet Available, In-Law Suite Floorplan, Kitchen Island, Open Floorplan, Pantry, Sound System Wiring, Walk-In Closet(s), Wired for Data
Heating Central, Electric, ENERGY STAR Qualified Equipment, Heat Pump, Humidity Control
Cooling Ceiling Fan(s), Central Air, Electric, ENERGY STAR Qualified Equipment, Heat Pump, Humidity Control
Flooring Carpet, Concrete, Painted/Stained, Vinyl
Equipment Air Purifier, Dehumidifier, Satellite Dish
Appliance Dishwasher, Disposal, Electric Range, Gas Range, Gas Water Heater, Convection Oven, Plumbed For Gas in Kitchen, Tankless Water Heater, Vented Exhaust Fan
Heat Source Central, Electric, ENERGY STAR Qualified Equipment, Heat Pump, Humidity Control
Laundry Electric Dryer Hookup, Utility Room, Full Size W/D Area, Washer Hookup, Other
Exterior
Exterior Feature Attached Grill, Covered Patio/Porch, Garden(s), Gas Grill, Gray Water System, Rain Gutters, Lighting, Outdoor Grill, Outdoor Kitchen, Storm Cellar
Garage Spaces 3.0
Utilities Available Aerobic Septic, Co-op Electric, Electricity Connected, Individual Water Meter, Outside City Limits, Propane, Rural Water District, Septic, Underground Utilities, No City Services
Roof Type Composition,Shingle
Total Parking Spaces 3
Garage Yes
Building
Lot Description Acreage, Landscaped, Lrg. Backyard Grass, Many Trees, Cedar, Oak, Sprinkler System, Subdivision
Story One and One Half
Foundation Slab
Level or Stories One and One Half
Schools
Elementary Schools Gunter
Middle Schools Gunter
High Schools Gunter
School District Gunter Isd
Others
Ownership of record
Acceptable Financing Cash, Conventional, FHA, VA Loan
Listing Terms Cash, Conventional, FHA, VA Loan
Special Listing Condition Survey Available, Utility Easement
Virtual Tour https://nbtour.showcasephotographers.com/b/lw2505081








