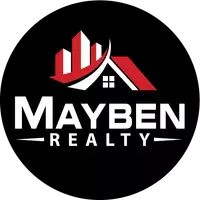3 Beds
2 Baths
1,410 SqFt
3 Beds
2 Baths
1,410 SqFt
Key Details
Property Type Single Family Home
Sub Type Single Family Residence
Listing Status Active
Purchase Type For Rent
Square Footage 1,410 sqft
Subdivision Canyon Creek V
MLS Listing ID 20907895
Bedrooms 3
Full Baths 2
HOA Y/N Mandatory
Year Built 2025
Lot Size 1,306 Sqft
Acres 0.03
Property Sub-Type Single Family Residence
Property Description
Location
State TX
County Hood
Direction Follow GPS
Rooms
Dining Room 1
Interior
Heating Central
Cooling Ceiling Fan(s), Central Air
Fireplaces Number 1
Fireplaces Type Electric
Appliance Dishwasher, Disposal, Electric Range, Microwave
Heat Source Central
Exterior
Garage Spaces 1.0
Utilities Available Electricity Available, Sewer Available
Garage Yes
Building
Story One
Level or Stories One
Schools
Elementary Schools Mambrino
Middle Schools Granbury
High Schools Granbury
School District Granbury Isd
Others
Pets Allowed Yes, Breed Restrictions, Cats OK, Dogs OK, Number Limit
Restrictions Agricultural,Animals,Architectural,Building,Development,No Mobile Home,No Smoking,No Sublease,No Waterbeds,Pet Restrictions,Other
Ownership Brannon & Mindy Potts
Pets Allowed Yes, Breed Restrictions, Cats OK, Dogs OK, Number Limit
Virtual Tour https://www.propertypanorama.com/instaview/ntreis/20907895








