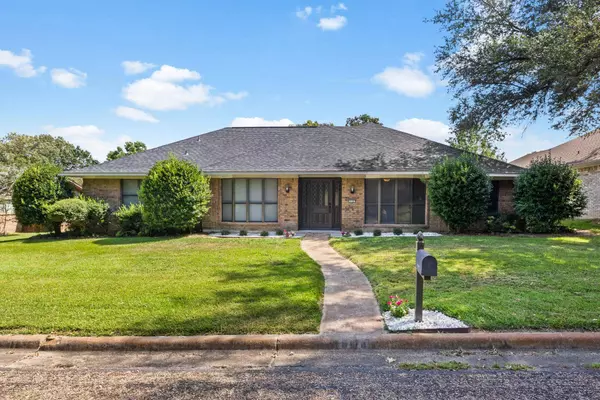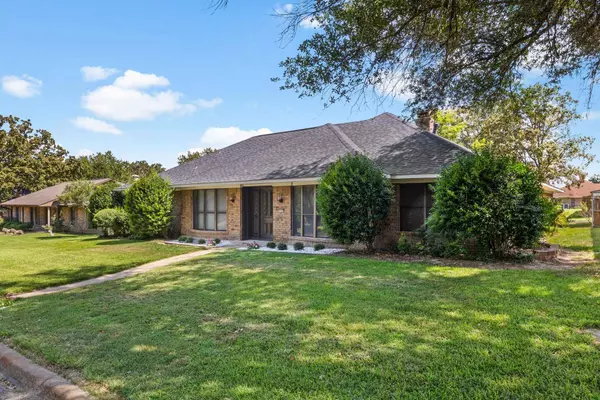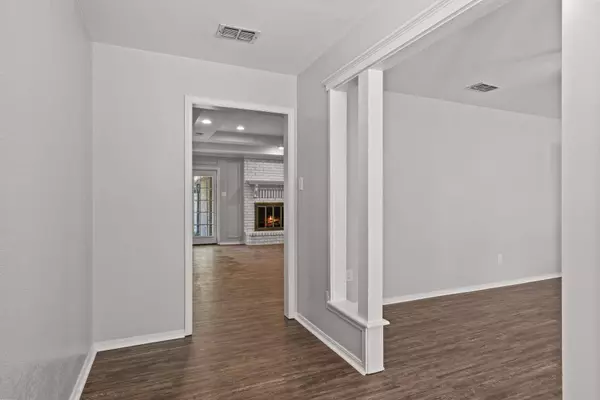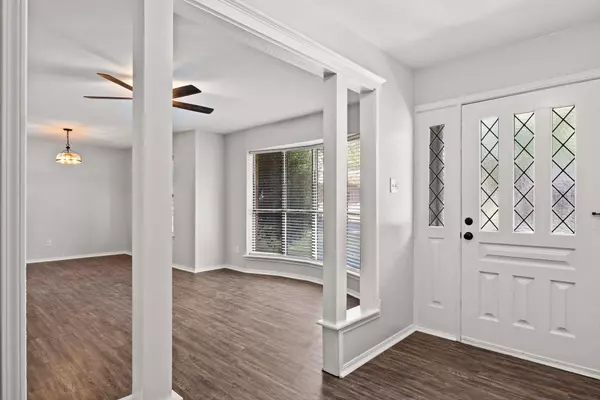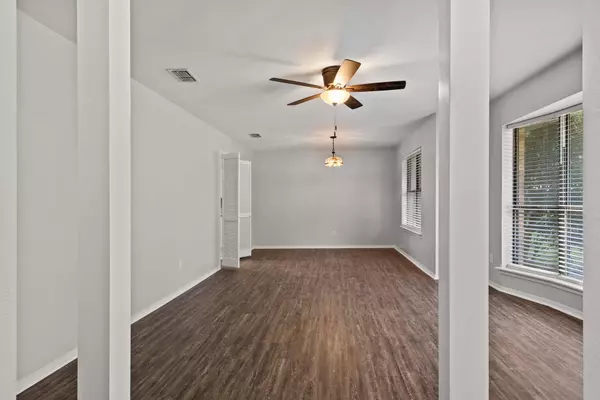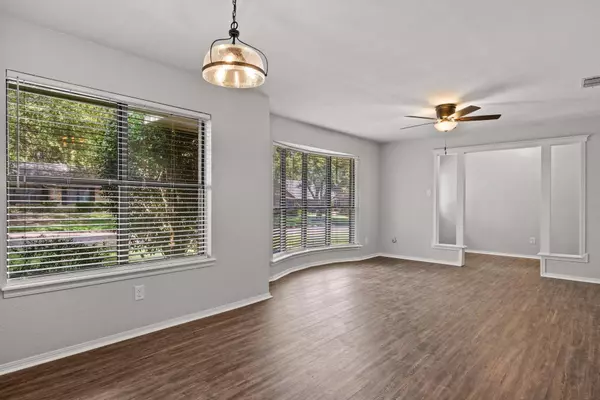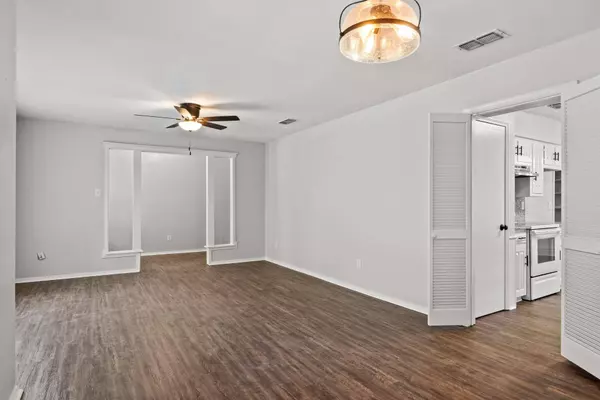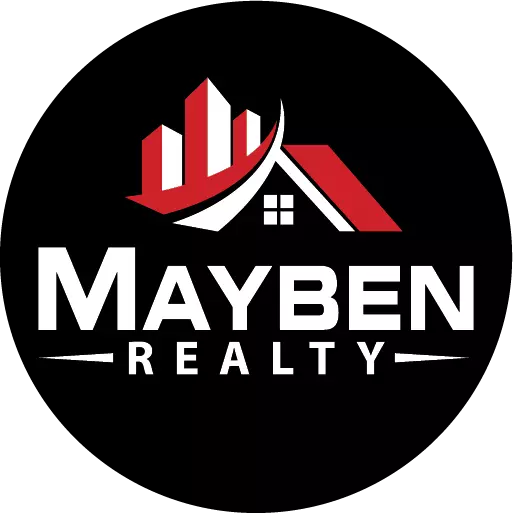
GALLERY
PROPERTY DETAIL
Key Details
Sold Price $329,900
Property Type Single Family Home
Sub Type Single Family Residence
Listing Status Sold
Purchase Type For Sale
Square Footage 2, 142 sqft
Price per Sqft $154
Subdivision Southgate
MLS Listing ID 20408809
Sold Date 01/03/24
Style Traditional
Bedrooms 4
Full Baths 2
Half Baths 1
HOA Y/N None
Year Built 1980
Lot Size 0.258 Acres
Acres 0.2583
Property Sub-Type Single Family Residence
Location
State TX
County Titus
Direction From Mt Pleasant, head W on Hwy 49, turn right onto S Florey Ave, right onto Brookwood Dr, property on the left (SIY)
Rooms
Dining Room 2
Building
Lot Description Landscaped, Subdivision
Story One
Foundation Slab
Level or Stories One
Structure Type Brick
Interior
Interior Features Decorative Lighting, Eat-in Kitchen, Granite Counters, Paneling, Other
Heating Central, Electric
Cooling Ceiling Fan(s), Central Air, Electric
Flooring Luxury Vinyl Plank, Tile
Fireplaces Number 1
Fireplaces Type Brick, Wood Burning
Appliance Dishwasher, Electric Range, Vented Exhaust Fan
Heat Source Central, Electric
Laundry Full Size W/D Area
Exterior
Exterior Feature Covered Patio/Porch
Garage Spaces 2.0
Fence Wood
Utilities Available All Weather Road, Asphalt, City Sewer, City Water
Roof Type Composition
Total Parking Spaces 2
Garage Yes
Schools
Elementary Schools Brice
Middle Schools Wallace
High Schools Mount Pleasant
School District Mount Pleasant Isd
Others
Restrictions Other,None
Ownership Hoover Trinity LLC
Acceptable Financing Cash, Conventional, FHA, USDA Loan, VA Loan, Other
Listing Terms Cash, Conventional, FHA, USDA Loan, VA Loan, Other
Financing Conventional
SIMILAR HOMES FOR SALE
Check for similar Single Family Homes at price around $329,900 in Mount Pleasant,TX

Pending
$191,840
312 Alexander Road, Mount Pleasant, TX 75455
Listed by Joseph Peterson of eXp Realty5 Beds 4 Baths 2,336 SqFt
Active Option Contract
$269,900
713 County Road 4218, Mount Pleasant, TX 75455
Listed by Leah Rolen of Keller Williams Legacy3 Beds 2 Baths 2,365 SqFt
Active
$194,000
399 County Road 1452, Mount Pleasant, TX 75455
Listed by Courtney Castillo of Monument Realty3 Beds 3 Baths 1,736 SqFt
CONTACT


