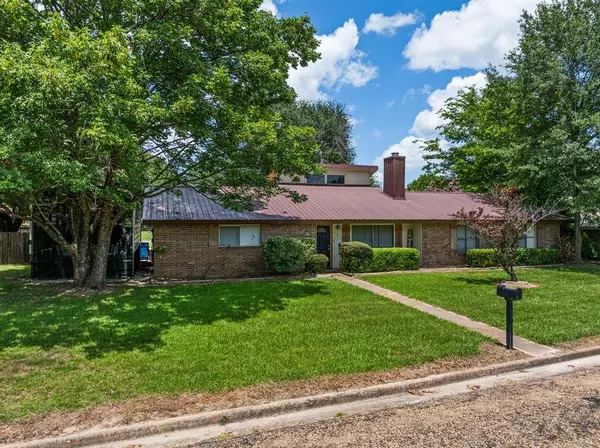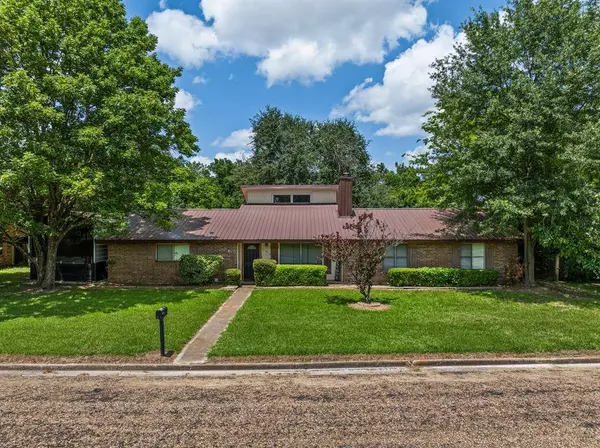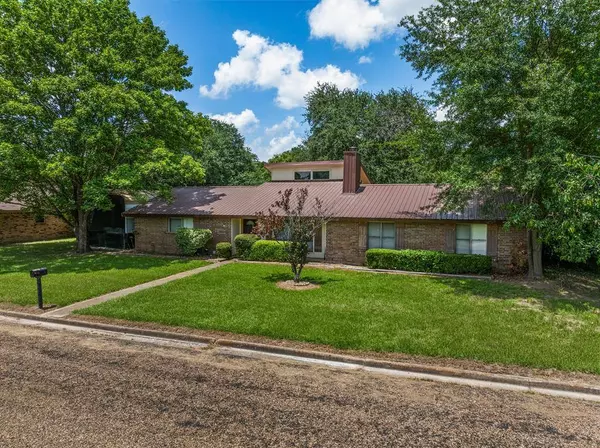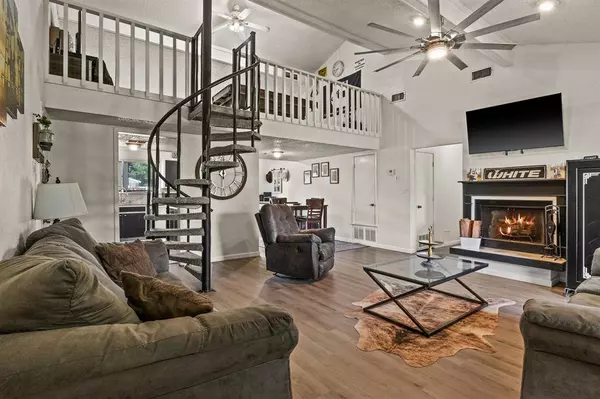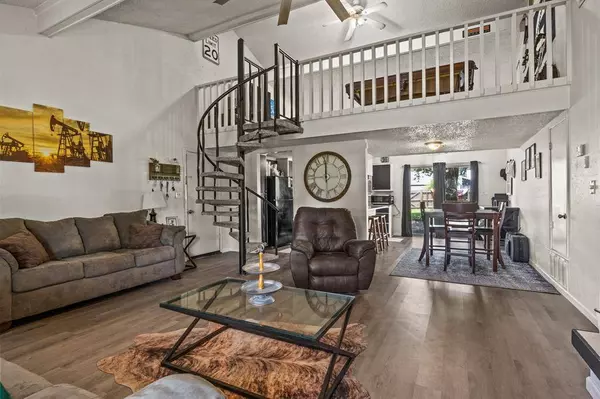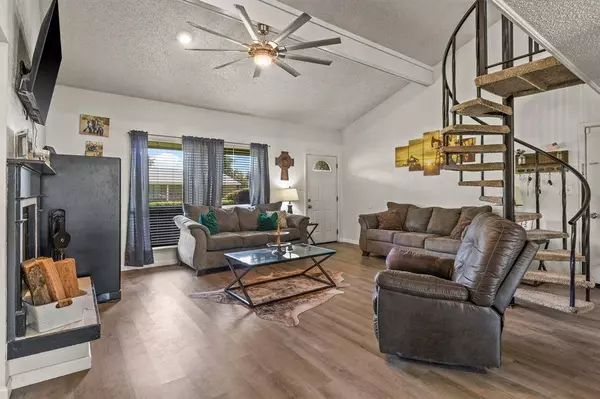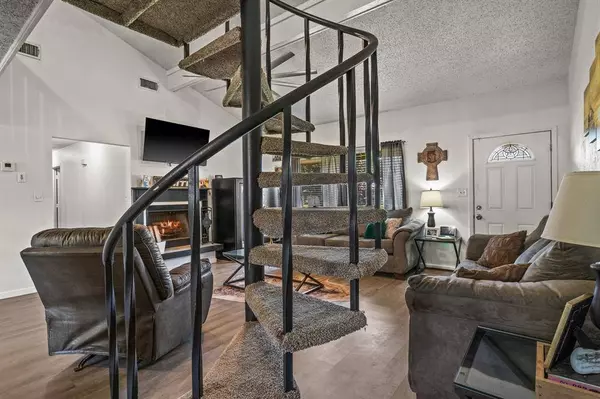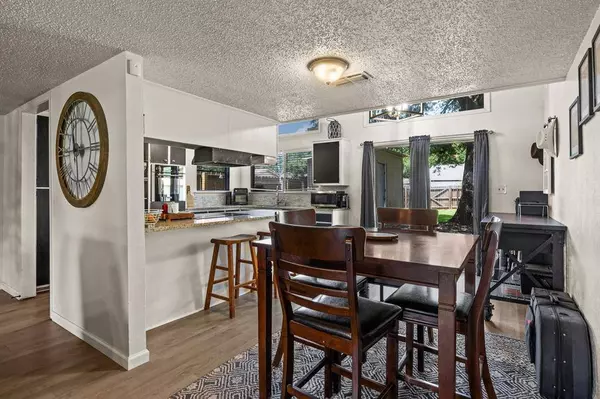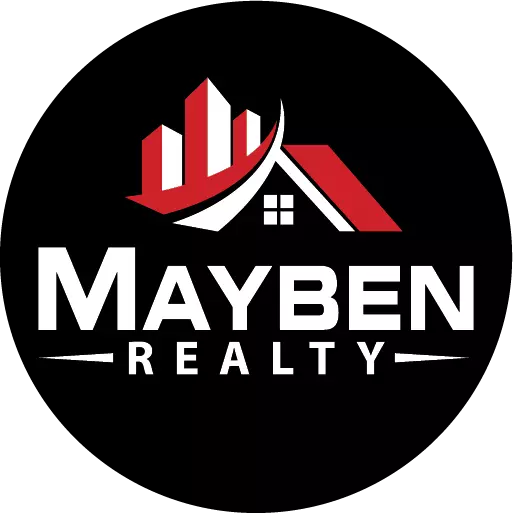
GALLERY
PROPERTY DETAIL
Key Details
Sold Price $249,000
Property Type Single Family Home
Sub Type Single Family Residence
Listing Status Sold
Purchase Type For Sale
Square Footage 2, 109 sqft
Price per Sqft $118
Subdivision Southgate
MLS Listing ID 21002332
Sold Date 10/06/25
Style Traditional
Bedrooms 3
Full Baths 2
HOA Y/N None
Year Built 1977
Lot Size 0.330 Acres
Acres 0.33
Property Sub-Type Single Family Residence
Location
State TX
County Titus
Direction From North Jefferosn, turn onto Alexander Dr then a right on McMinn then a right on Brookwood, home on the left. SIY.
Rooms
Dining Room 1
Building
Lot Description Few Trees, Landscaped, Subdivision
Story One and One Half
Foundation Slab
Level or Stories One and One Half
Structure Type Brick
Interior
Interior Features Built-in Features, Cable TV Available, Decorative Lighting, Eat-in Kitchen, Granite Counters, Loft, Open Floorplan, Other, Vaulted Ceiling(s), Walk-In Closet(s)
Heating Central, Electric, Fireplace(s)
Cooling Ceiling Fan(s), Central Air, Electric
Flooring Carpet, Laminate, Vinyl
Fireplaces Number 1
Fireplaces Type Living Room, Wood Burning
Appliance Dishwasher, Electric Cooktop, Electric Oven
Heat Source Central, Electric, Fireplace(s)
Laundry In Garage, Utility Room, Full Size W/D Area
Exterior
Exterior Feature Lighting, Other
Garage Spaces 2.0
Carport Spaces 1
Fence Wood
Utilities Available All Weather Road, City Sewer, City Water, Curbs, Electricity Connected
Roof Type Metal
Total Parking Spaces 2
Garage Yes
Schools
Elementary Schools Brice
Middle Schools Wallace
High Schools Mount Pleasant
School District Mount Pleasant Isd
Others
Ownership White
Acceptable Financing Cash, Conventional, FHA, USDA Loan, VA Loan, Other
Listing Terms Cash, Conventional, FHA, USDA Loan, VA Loan, Other
Financing FHA
SIMILAR HOMES FOR SALE
Check for similar Single Family Homes at price around $249,000 in Mount Pleasant,TX

Pending
$191,840
312 Alexander Road, Mount Pleasant, TX 75455
Listed by Joseph Peterson of eXp Realty5 Beds 4 Baths 2,336 SqFt
Active Option Contract
$269,900
713 County Road 4218, Mount Pleasant, TX 75455
Listed by Leah Rolen of Keller Williams Legacy3 Beds 2 Baths 2,365 SqFt
Active
$194,000
399 County Road 1452, Mount Pleasant, TX 75455
Listed by Courtney Castillo of Monument Realty3 Beds 3 Baths 1,736 SqFt
CONTACT


