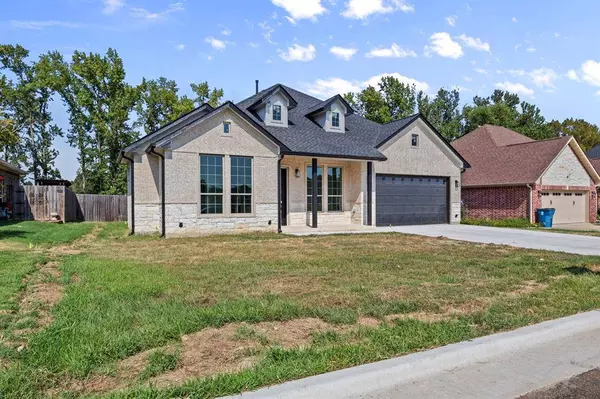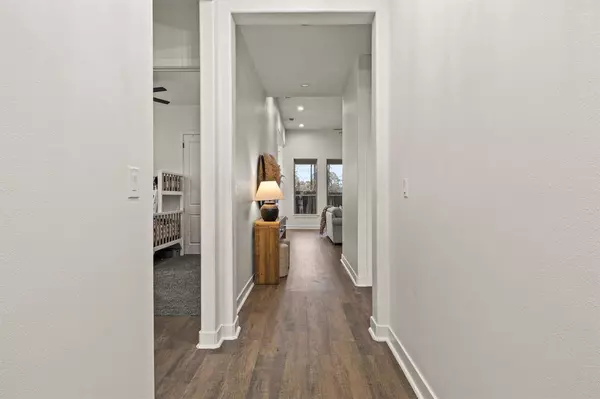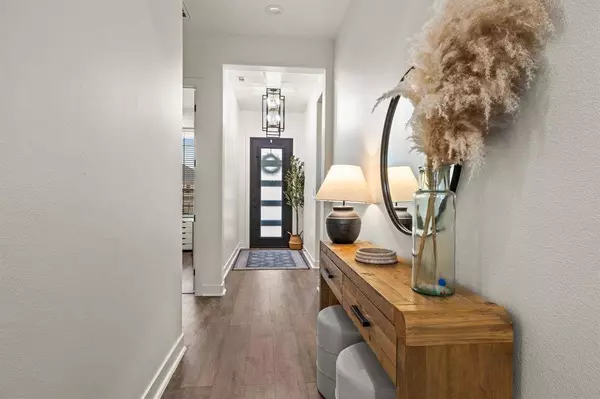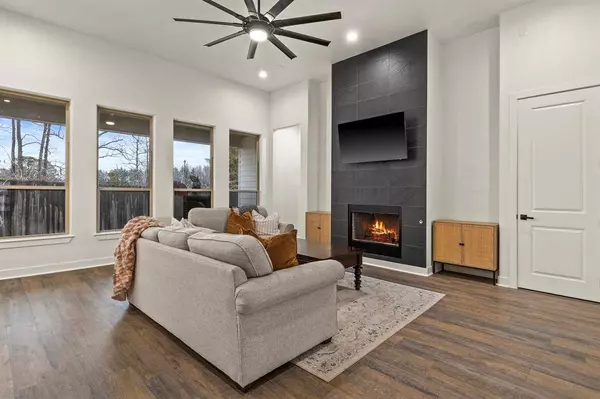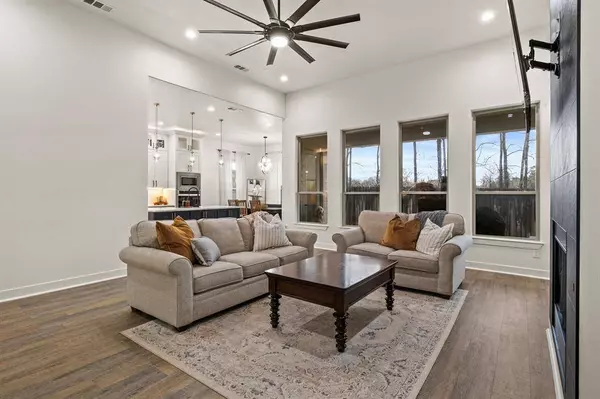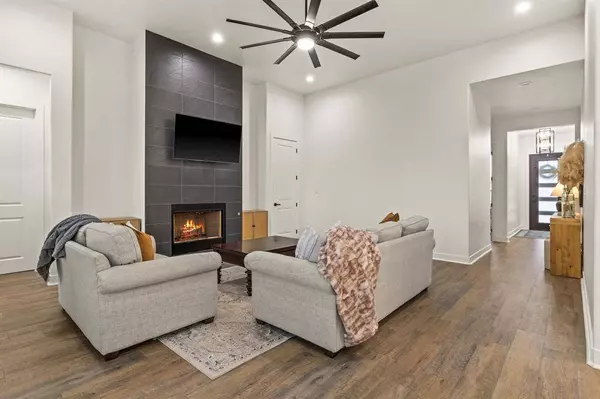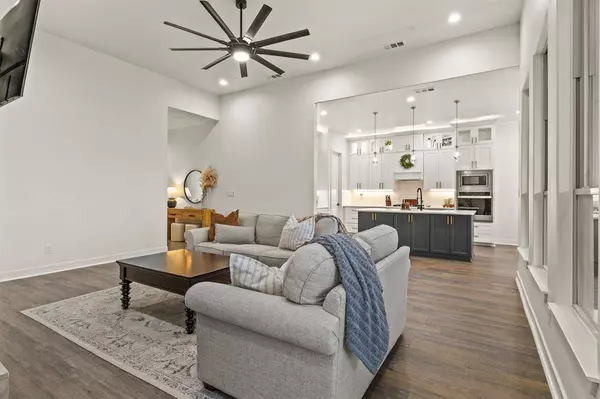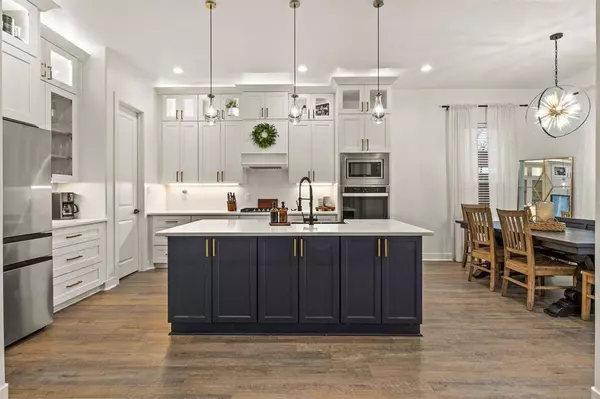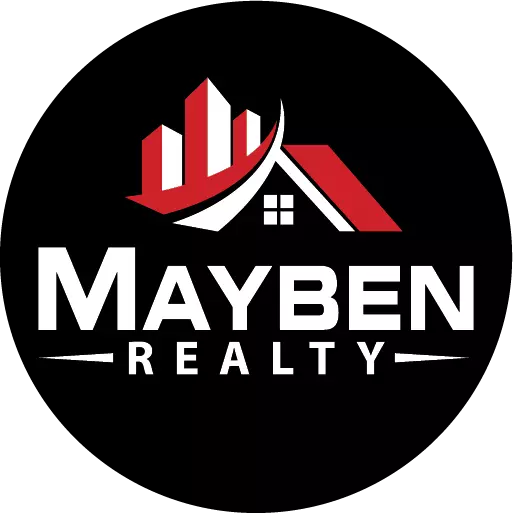
GALLERY
PROPERTY DETAIL
Key Details
Sold Price $435,000
Property Type Single Family Home
Sub Type Single Family Residence
Listing Status Sold
Purchase Type For Sale
Square Footage 2, 105 sqft
Price per Sqft $206
Subdivision Country Club Estates
MLS Listing ID 20994308
Sold Date 08/26/25
Style Traditional
Bedrooms 4
Full Baths 3
HOA Y/N None
Year Built 2023
Lot Size 7,000 Sqft
Acres 0.1607
Property Sub-Type Single Family Residence
Location
State TX
County Titus
Direction Go north on Greenhill road. Turn left into the country club, take first right onto Kathryns Ct. House on the right. SIY
Rooms
Dining Room 1
Building
Lot Description Subdivision
Story One
Foundation Slab
Level or Stories One
Structure Type Brick,Rock/Stone
Interior
Interior Features Decorative Lighting, Eat-in Kitchen, Kitchen Island, Open Floorplan, Pantry, Other
Heating Central, Electric
Cooling Ceiling Fan(s), Central Air, Electric
Flooring Carpet, Laminate
Fireplaces Number 1
Fireplaces Type Gas Logs
Appliance Dishwasher, Electric Oven, Gas Cooktop, Microwave
Heat Source Central, Electric
Exterior
Exterior Feature Rain Gutters
Garage Spaces 2.0
Utilities Available All Weather Road, City Sewer, City Water
Total Parking Spaces 2
Garage Yes
Schools
Elementary Schools Harts Bluff
Middle Schools Harts Bluff
High Schools Harts Bluff Early College
School District Harts Bluff Isd
Others
Ownership Parra
Acceptable Financing Cash, Conventional, FHA, VA Loan
Listing Terms Cash, Conventional, FHA, VA Loan
Financing Conventional
SIMILAR HOMES FOR SALE
Check for similar Single Family Homes at price around $435,000 in Mount Pleasant,TX

Active Option Contract
$269,900
713 County Road 4218, Mount Pleasant, TX 75455
Listed by Leah Rolen of Keller Williams Legacy3 Beds 2 Baths 2,365 SqFt
Active
$525,000
5181 Texas Highway 49, Mount Pleasant, TX 75455
Listed by Jennifer Hageman of Texas Ally Real Estate Group4 Beds 3 Baths 4,422 SqFt
Active
$549,995
1003 Stone Bridge Street, Mount Pleasant, TX 75455
Listed by Michael Brady of Michael Brady Realty4 Beds 3 Baths 2,441 SqFt
CONTACT


