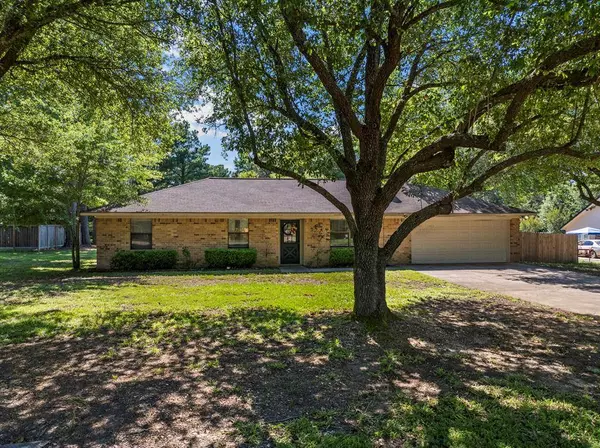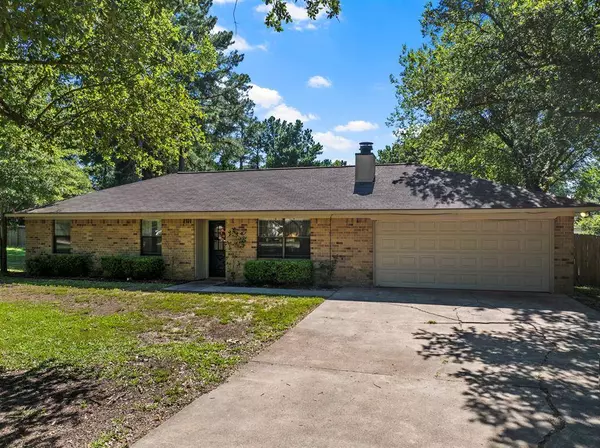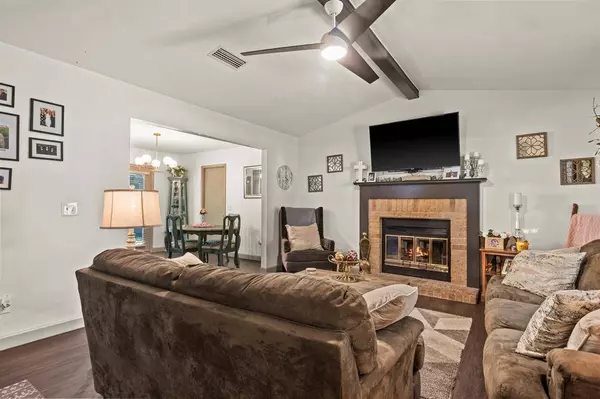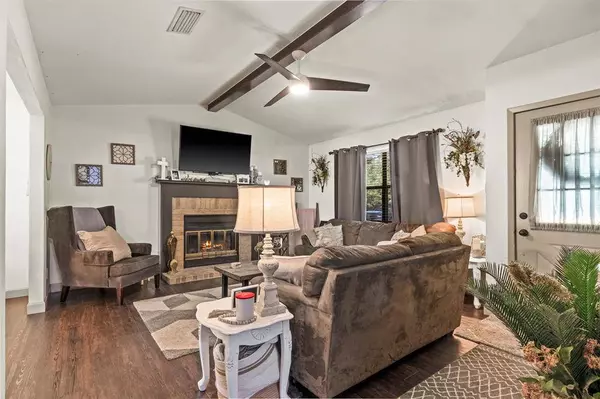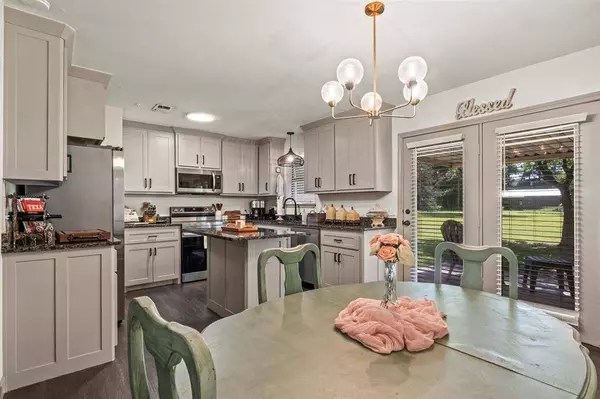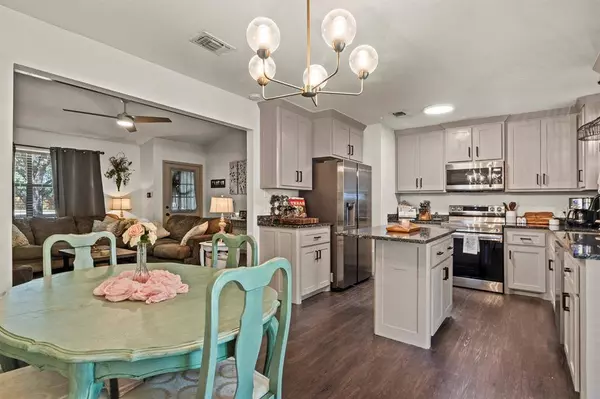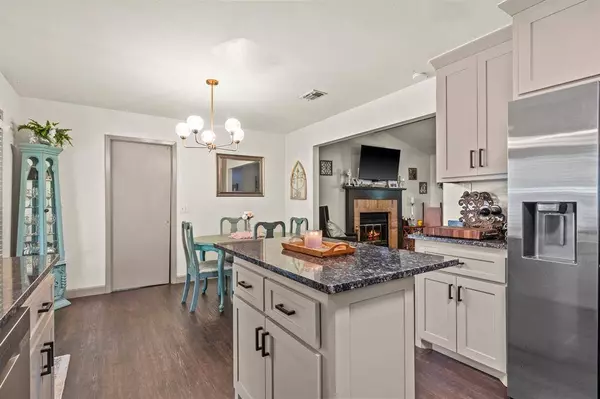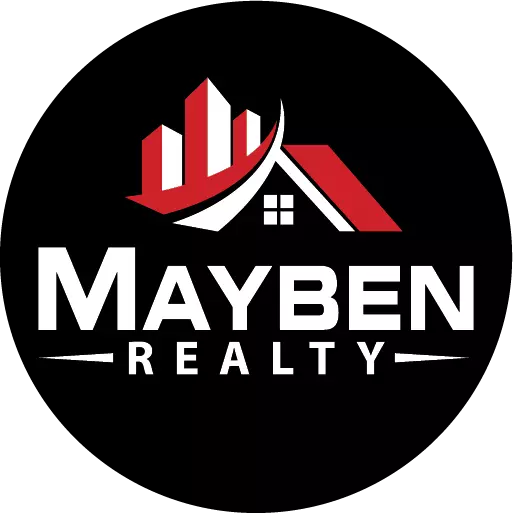
GALLERY
PROPERTY DETAIL
Key Details
Sold Price $250,000
Property Type Single Family Home
Sub Type Single Family Residence
Listing Status Sold
Purchase Type For Sale
Square Footage 1, 300 sqft
Price per Sqft $192
Subdivision Ripley Lane
MLS Listing ID 20660399
Sold Date 09/16/24
Style Traditional
Bedrooms 3
Full Baths 2
HOA Y/N None
Year Built 1985
Lot Size 0.750 Acres
Acres 0.75
Property Sub-Type Single Family Residence
Location
State TX
County Titus
Direction From Mt Pleasant, Take Hwy 271 Business North, turn left on CR 1317, left on CR 1315, house will be on the right, SIY
Rooms
Dining Room 1
Building
Lot Description Few Trees, Other, Subdivision
Story One
Foundation Slab
Level or Stories One
Structure Type Brick
Interior
Interior Features Decorative Lighting, Eat-in Kitchen, Granite Counters, Kitchen Island, Other, Vaulted Ceiling(s)
Heating Central, Electric
Cooling Ceiling Fan(s), Central Air, Electric
Flooring Carpet, Luxury Vinyl Plank, Other
Fireplaces Number 1
Fireplaces Type Brick, Wood Burning
Appliance Dishwasher, Electric Range, Microwave
Heat Source Central, Electric
Laundry Utility Room, Full Size W/D Area
Exterior
Exterior Feature Awning(s), Covered Patio/Porch, Rain Gutters, Lighting, Storage
Garage Spaces 2.0
Fence Chain Link, Metal, Partial, Wood, None
Utilities Available All Weather Road, Asphalt, Co-op Water, Electricity Connected, Private Sewer, Septic
Roof Type Composition
Total Parking Spaces 2
Garage Yes
Schools
Middle Schools Wallace
High Schools Mount Pleasant
School District Mount Pleasant Isd
Others
Restrictions Other
Ownership Bell
Acceptable Financing Cash, Conventional, FHA, USDA Loan, VA Loan
Listing Terms Cash, Conventional, FHA, USDA Loan, VA Loan
Financing USDA
Special Listing Condition Aerial Photo
CONTACT


