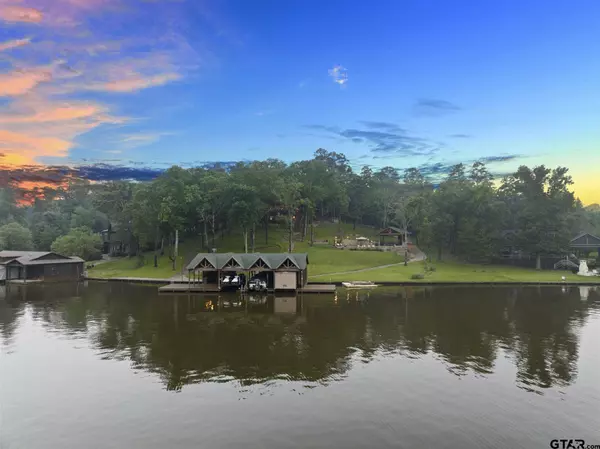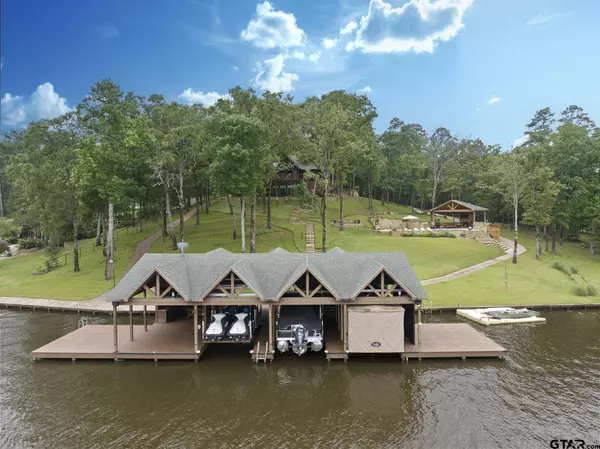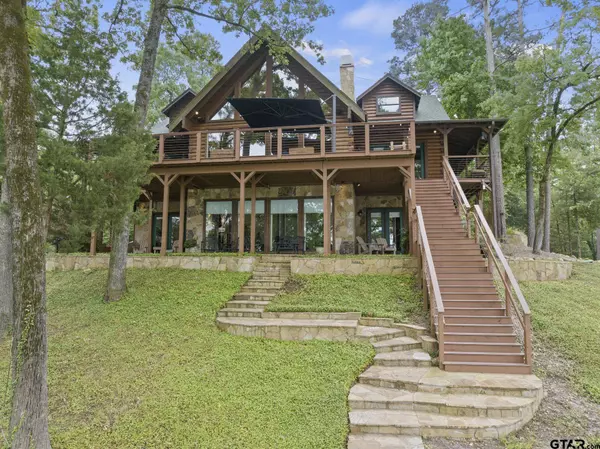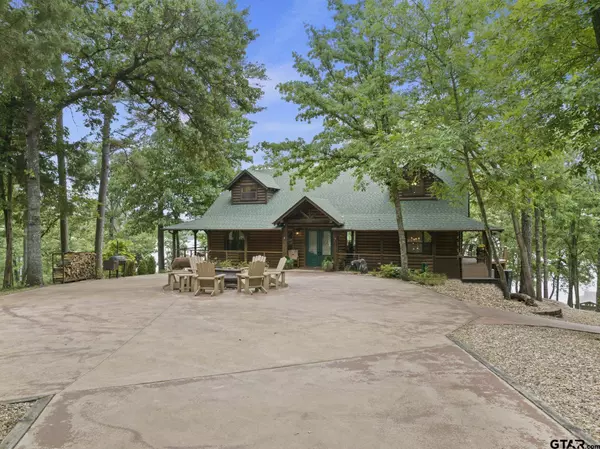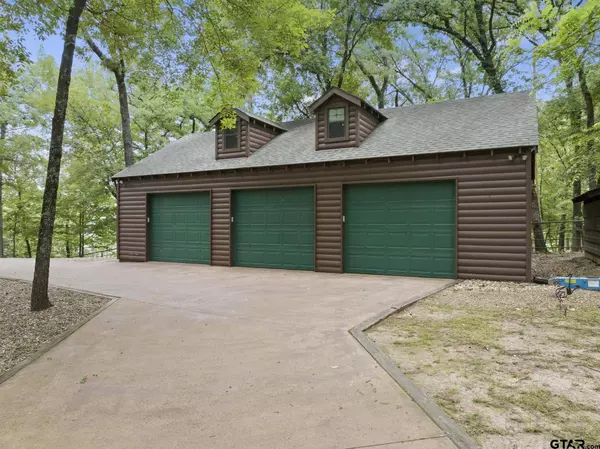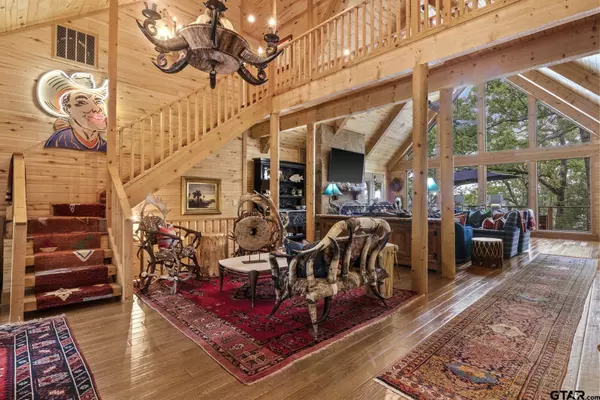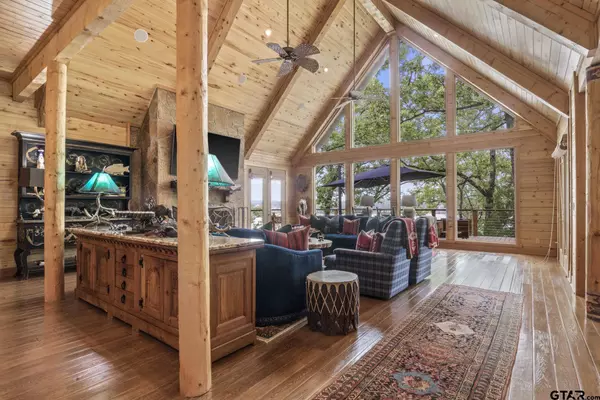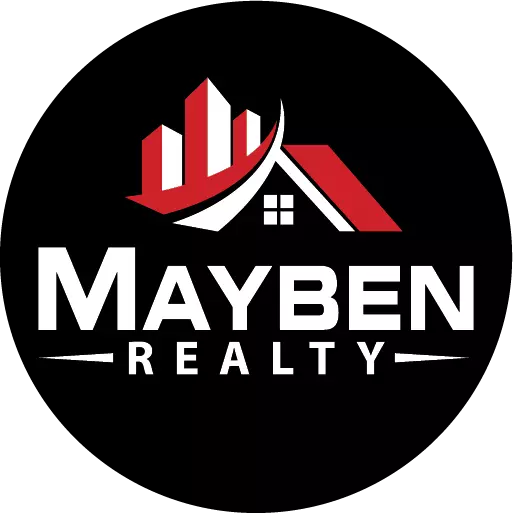
GALLERY
PROPERTY DETAIL
Key Details
Sold Price $3,900,0002.5%
Property Type Single Family Home
Sub Type Single Family Detached
Listing Status Sold
Purchase Type For Sale
Square Footage 4, 685 sqft
Price per Sqft $832
Subdivision Tx
MLS Listing ID 24006725
Sold Date 06/28/24
Style Log, Other/See Remarks
Bedrooms 5
Full Baths 4
Half Baths 1
HOA Fees $84/mo
Year Built 2003
Tax Year 2024
Lot Size 2.780 Acres
Acres 2.78
Property Sub-Type Single Family Detached
Location
State TX
County Franklin
Area Franklin
Lake Name Cypress Springs
Rooms
Dining Room Kitchen/Eating Combo, Breakfast Bar
Building
Foundation Slab
Sewer Conventional Septic
Water Municipal Utility Distric
Level or Stories 3 Stories, Other/See Remarks
Interior
Interior Features Central Vacuum, Ceiling Fan, Security System, Surround Sound, Smart Home Features, Vaulted Ceilings
Heating Central/Electric, Zoned
Cooling Central Electric, Zoned-2
Flooring Carpet, Wood, Tile, Slate
Fireplaces Type Two or More, Glass Doors, Other/See Remarks, Gas Logs, Exterior, Stone
Equipment Dishwasher, Disposal, Microwave, Refrigerator, Other/See Remarks, Oven-Electric, Cooktop-Gas, Island
Exterior
Exterior Feature Outside BBQ Grill, Patio Open, Patio Covered, Sprinkler System, Balcony, Security Lighting, Gutter(s), Other/See Remarks, Porch, Landscape Lighting, Outside Kitchen Equipment
Parking Features Side Entry, Detached, Door w/Opener w/Controls
Garage Spaces 3.0
Fence Wood Fence, Partial Fence
Pool Heated, Gunite, In Ground, Outdoor Hot Tub/Spa, Cabana, Custom Cover
View No
Roof Type Composition
Schools
Elementary Schools Mt Vernon
Middle Schools Mt Vernon
High Schools Mt Vernon
Others
Acceptable Financing Conventional, Cash
Listing Terms Conventional, Cash
Financing Cash
CONTACT


