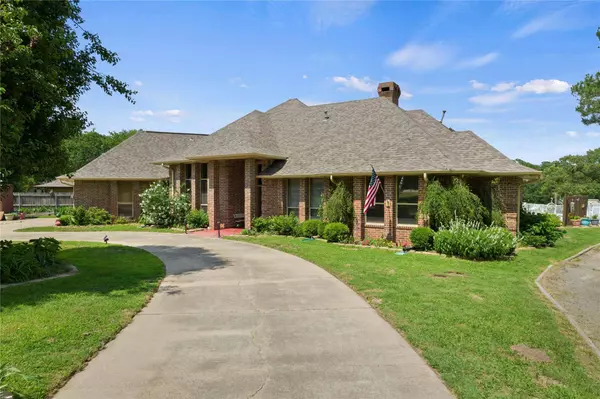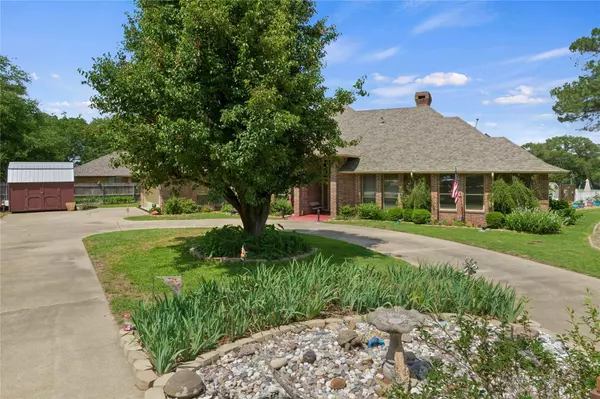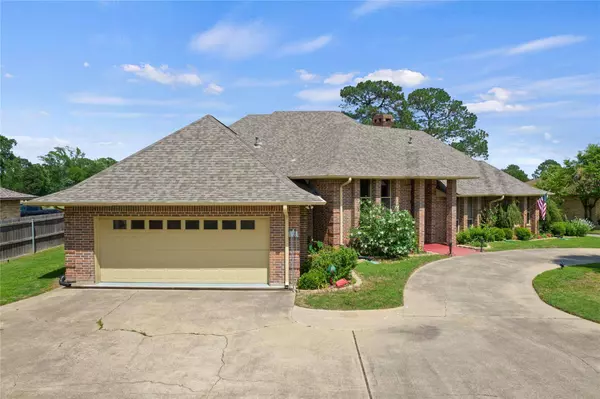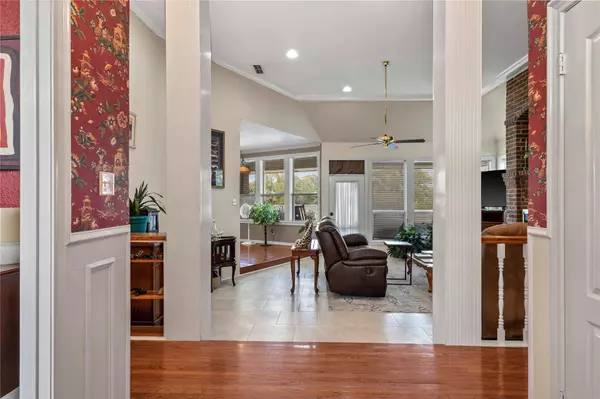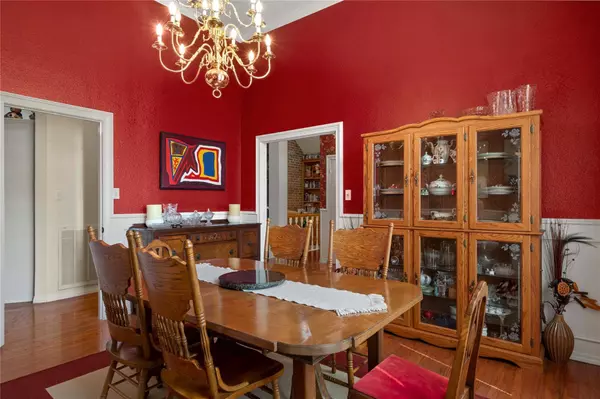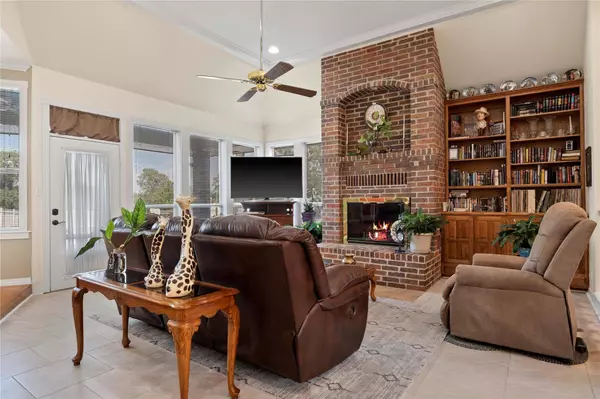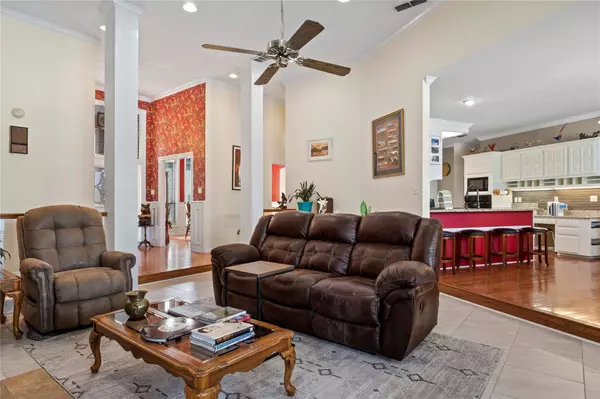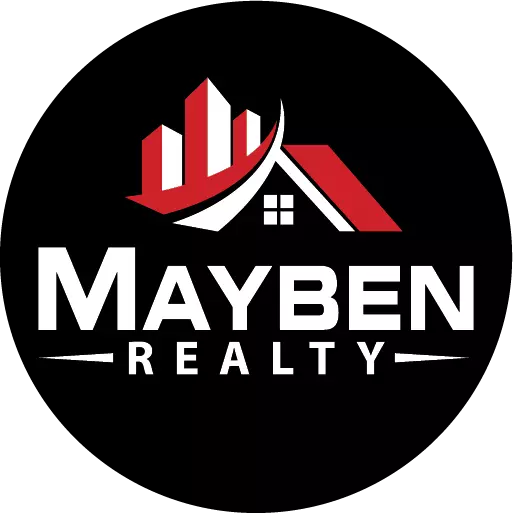
GALLERY
PROPERTY DETAIL
Key Details
Sold Price $444,000
Property Type Single Family Home
Sub Type Single Family Residence
Listing Status Sold
Purchase Type For Sale
Square Footage 2, 453 sqft
Price per Sqft $181
Subdivision Fairway Addition
MLS Listing ID 20336145
Sold Date 10/16/23
Style Traditional
Bedrooms 4
Full Baths 2
Half Baths 2
HOA Y/N None
Year Built 1989
Lot Size 0.442 Acres
Acres 0.4419
Property Sub-Type Single Family Residence
Location
State TX
County Titus
Direction From 271 business head north. Right onto Hogan. Stay straight. Property will be in the cul de sac. SIY
Rooms
Dining Room 2
Building
Lot Description Few Trees, Irregular Lot, Subdivision
Story One
Foundation Slab
Level or Stories One
Interior
Interior Features Decorative Lighting, Eat-in Kitchen, Granite Counters, Kitchen Island, Open Floorplan, Other
Heating Central, Electric
Cooling Ceiling Fan(s), Central Air, Electric
Flooring Carpet, Tile, Wood
Fireplaces Number 1
Fireplaces Type Brick, Electric, Living Room
Appliance Dishwasher, Electric Cooktop, Electric Oven, Microwave, Other
Heat Source Central, Electric
Laundry Full Size W/D Area
Exterior
Exterior Feature Covered Patio/Porch, Rain Gutters
Garage Spaces 2.0
Fence Metal, Privacy
Pool Vinyl
Utilities Available All Weather Road, City Sewer, City Water
Roof Type Composition
Total Parking Spaces 2
Garage Yes
Private Pool 1
Schools
Middle Schools Wallace
High Schools Mount Pleasant
School District Mount Pleasant Isd
Others
Ownership Welborn
Acceptable Financing Cash, Conventional, FHA, USDA Loan, VA Loan
Listing Terms Cash, Conventional, FHA, USDA Loan, VA Loan
Financing Conventional
SIMILAR HOMES FOR SALE
Check for similar Single Family Homes at price around $444,000 in Mount Pleasant,TX

Active Option Contract
$269,900
713 County Road 4218, Mount Pleasant, TX 75455
Listed by Leah Rolen of Keller Williams Legacy3 Beds 2 Baths 2,365 SqFt
Active
$525,000
5181 Texas Highway 49, Mount Pleasant, TX 75455
Listed by Jennifer Hageman of Texas Ally Real Estate Group4 Beds 3 Baths 4,422 SqFt
Active
$549,995
1003 Stone Bridge Street, Mount Pleasant, TX 75455
Listed by Michael Brady of Michael Brady Realty4 Beds 3 Baths 2,441 SqFt
CONTACT


